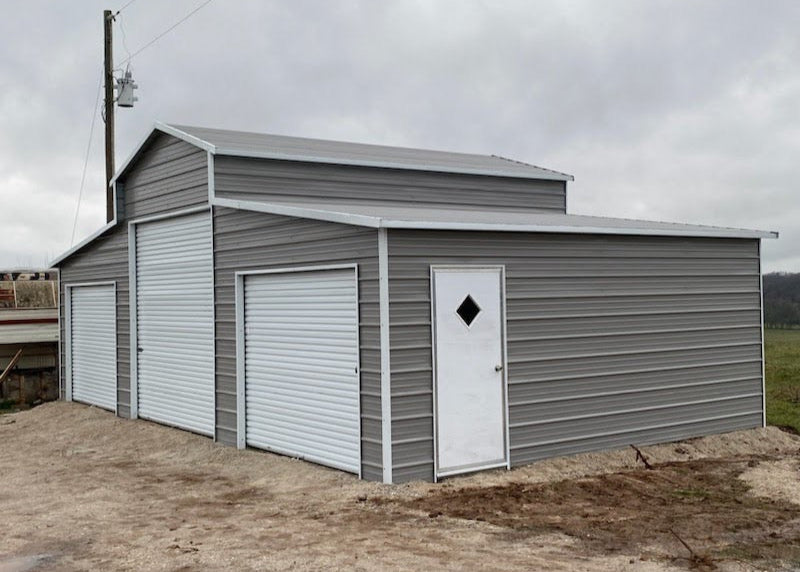Mid America Carports
30'x20'x10' Ag Barn
30'x20'x10' Ag Barn
Couldn't load pickup availability
Total footprint of 30' Wide x 20' Long. 12' Wide x 20' Long x 10' Tall Center Section - 9' Wide x 20' Long x 7' Tall left and right enclose lean to's. Horizontal A Frame Roof.
Includes one walk in door, one 10' wide x 8' tall garage door in center section, and one 6' tall x 6' wide garage door in each lean to.
Can be installed on concrete, dirt, grass, asphalt, or gravel. Price varies based on anchor package selection and additional options. Custom options available including doors, windows, colors, frame outs, and much more! Free delivery and installation!
10% Deposit due upon order and remainder will be paid in person by check, cash, or card after the delivery and assembly of your structure!
Check out our 3D builder to build your custom garage today! Call 573-840-0559 to talk to a garage specialist!
Share


